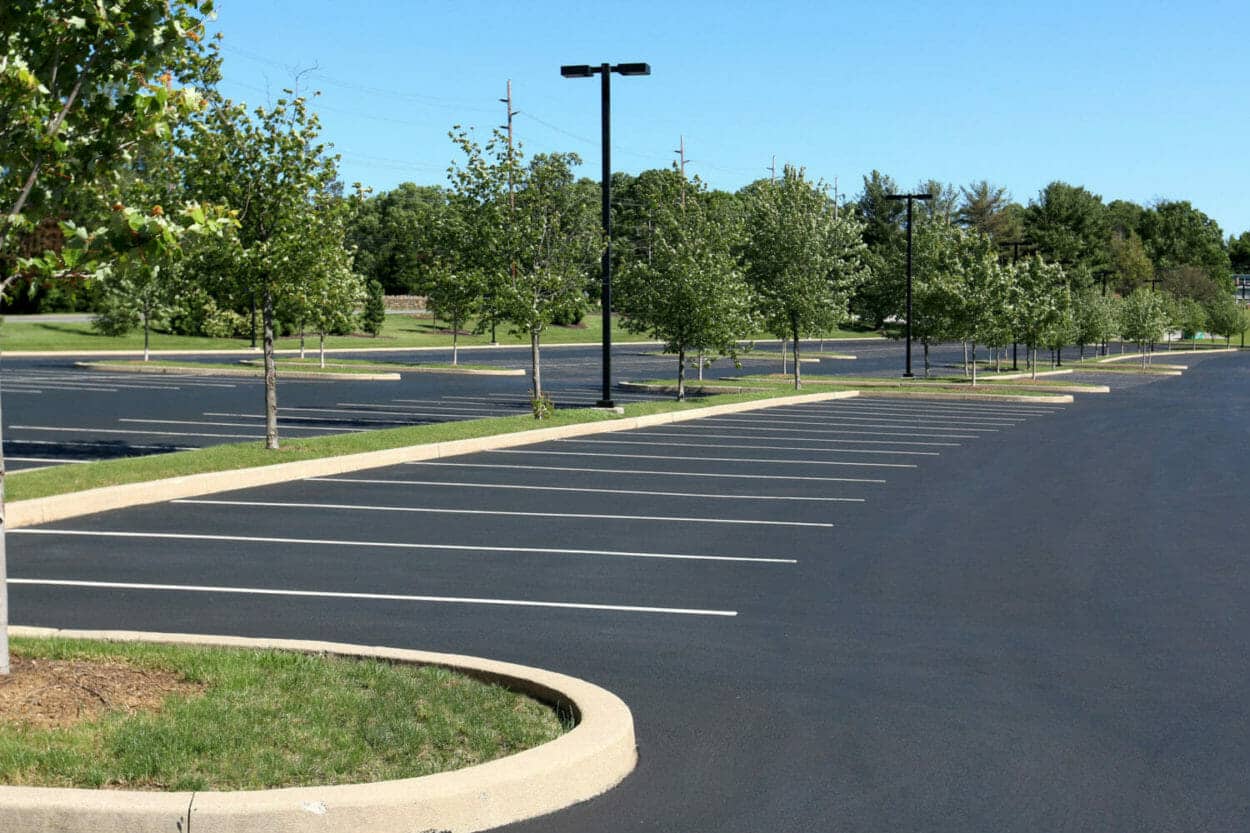There’s more to designing a parking lot then merely paving the selected area. An effective parking lot has to be clearly laid out to properly accommodate visitors. What follows is a brief overview of how to design a parking lot to maximize the number of stalls or parking spaces while preventing damage to property.
Parking Lot Design Basics
When designing your parking lot’s overall layout in terms of size and shape there are two important factors to consider:
- Flexibility: Car dimensions change over time as automotive manufacturers adopt different styles. Because of this, your parking lot must be able to adapt to these changes.
- Suitability: The layout of your parking lot has to fit the type of business you are running and the amount of daily traffic expected.
Parking Lot Stall Design
When measuring for your stalls, there are three key factors to keep in mind. These are length, width, and layout.
- Length should be capable of fitting any modern automobile. When measuring length also consider curbs, driving in, backing out, and overhang.
- Width is measured perpendicular to the vehicle itself. In the U.S., parking spaces are generally 7.5-9′ wide. You might consider including compact vehicle or motorcycle parking to optimize space. The width of aisles between stalls depends on local statutes, and on whether your aisles are one-way or two-way.
- Layout: stall layout can vary greatly. Angled stalls can increase your lot’s capacity and make parking easier for visitors; angles are generally best at 45-60°. Be aware of your city or county’s codes for parking lot design, as standards may vary.
Don’t forget to plan for pedestrian areas, reserved spots, covered parking, shopping cart collection and parking for people with disabilities.


